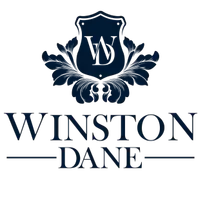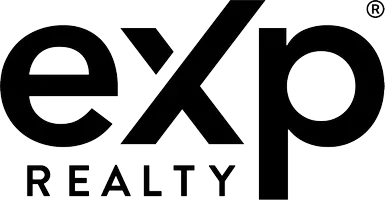
5 Beds
5 Baths
4,901 SqFt
5 Beds
5 Baths
4,901 SqFt
Key Details
Property Type Single Family Home
Sub Type Single Family Residence
Listing Status Active
Purchase Type For Sale
Square Footage 4,901 sqft
Price per Sqft $234
Subdivision The Farms
MLS Listing ID 4324551
Style Traditional
Bedrooms 5
Full Baths 4
Half Baths 1
HOA Fees $800/Semi-Annually
HOA Y/N 1
Abv Grd Liv Area 4,901
Year Built 2012
Lot Size 0.720 Acres
Acres 0.72
Lot Dimensions 179x218x168x34x44x83
Property Sub-Type Single Family Residence
Property Description
Location
State NC
County Iredell
Zoning RR
Rooms
Primary Bedroom Level Main
Main Level Bedrooms 1
Interior
Interior Features Attic Stairs Pulldown, Cable Prewire, Drop Zone, Garden Tub, Kitchen Island, Open Floorplan, Pantry, Storage, Walk-In Closet(s), Walk-In Pantry, Wet Bar
Heating Forced Air, Natural Gas, Zoned
Cooling Ceiling Fan(s), Central Air, Zoned
Flooring Carpet, Hardwood, Tile
Fireplaces Type Family Room, Gas, Gas Log
Fireplace true
Appliance Convection Oven, Dishwasher, Disposal, Double Oven, Electric Water Heater, Exhaust Fan, Gas Cooktop, Microwave, Refrigerator, Self Cleaning Oven, Wall Oven
Laundry Common Area, Electric Dryer Hookup, In Hall, Inside, Main Level
Exterior
Exterior Feature In-Ground Irrigation
Garage Spaces 3.0
Fence Back Yard, Fenced
Community Features Boat Storage, Clubhouse, Fitness Center, Game Court, Lake Access, Outdoor Pool, Picnic Area, Playground, Recreation Area, RV Storage, Sport Court, Street Lights, Tennis Court(s), Walking Trails, Other
Utilities Available Cable Available, Electricity Connected, Natural Gas
Roof Type Architectural Shingle
Street Surface Concrete,Paved
Porch Covered, Deck, Front Porch, Porch
Garage true
Building
Lot Description Cleared, Cul-De-Sac, Private, Wooded
Dwelling Type Site Built
Foundation Crawl Space
Sewer Septic Installed
Water Community Well
Architectural Style Traditional
Level or Stories Two
Structure Type Brick Full,Stone
New Construction false
Schools
Elementary Schools Woodland Heights
Middle Schools Woodland Heights
High Schools Lake Norman
Others
HOA Name CSI Management
Senior Community false
Restrictions Architectural Review
Acceptable Financing Cash, Conventional, VA Loan
Listing Terms Cash, Conventional, VA Loan
Special Listing Condition None

"My job is to find and attract mastery-based agents to the office, protect the culture, and make sure everyone is happy! "







