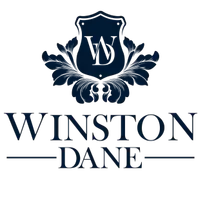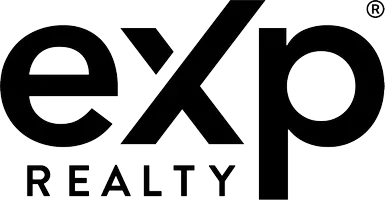
4 Beds
4 Baths
3,701 SqFt
4 Beds
4 Baths
3,701 SqFt
Open House
Sat Nov 22, 11:00am - 1:00pm
Key Details
Property Type Single Family Home
Sub Type Single Family Residence
Listing Status Active
Purchase Type For Sale
Square Footage 3,701 sqft
Price per Sqft $242
Subdivision Avery Park
MLS Listing ID 4322433
Bedrooms 4
Full Baths 3
Half Baths 1
HOA Fees $321/qua
HOA Y/N 1
Abv Grd Liv Area 3,701
Year Built 2016
Lot Size 7,840 Sqft
Acres 0.18
Property Sub-Type Single Family Residence
Property Description
Welcome to one of Avery Park's most beautifully curated residences - a former model home elevated with thoughtful design, premium upgrades, and a resort-style outdoor retreat. The sellers have invested over $48,000 in upgrades, ensuring the home feels both refined and move-in ready from the moment you walk in.
The interior features soaring 20-foot ceilings in the family room, an open and bright layout, and a full interior repaint in 2023 (walls, trim, and ceilings). Custom accent walls, premium trim work, upgraded fixtures, and designer lighting add style and texture throughout. Hardwood floors span the main level, while the upper level offers top-of-the-line luxury carpet installed at the end of 2022. A major functional upgrade includes a SpringWell whole-house water filtration system, delivering exceptional water quality throughout the home.
At the heart of the home is a true chef's kitchen, complete with a gas cooktop, double ovens, stainless vent hood, large island, walk-in pantry, and a dedicated butler's pantry with built-in wine fridge! The primary suite is a serene retreat featuring a sophisticated tray ceiling, spa-inspired bath with oversized soaking tub and large walk-in shower, dual vanity, and custom built-in closet systems. A separate guest suite with its own en-suite bath provides ideal privacy for visitors.
Outside, your private oasis awaits. A heated, lighted swimming pool is framed by lush landscaping, low-voltage landscape lighting, and an outdoor kitchen area, creating the perfect backdrop for year-round entertaining. The covered porch, with mounted TV, extends your living space and offers a peaceful spot to unwind.
Located in highly desirable Avery Park, offering a playground, dog park, community garden, and direct access to the connected Cornelius/Davidson greenway system! This home blends designer living, modern amenities, and a premium outdoor lifestyle in one of the area's most sought-after neighborhoods.
*1% Lender Credit When Using Preferred Lender!*
Location
State NC
County Mecklenburg
Zoning RP(CZ)
Rooms
Guest Accommodations Room w/ Private Bath
Primary Bedroom Level Main
Main Level Bedrooms 1
Main Level Office
Main Level Kitchen
Main Level Laundry
Main Level Bathroom-Half
Main Level Breakfast
Main Level Living Room
Main Level Mud
Main Level Bar/Entertainment
Main Level Primary Bedroom
Main Level Bathroom-Full
Upper Level Bedroom(s)
Upper Level Bedroom(s)
Upper Level Bathroom-Full
Upper Level Bathroom-Full
Upper Level Bedroom(s)
Upper Level Loft
Interior
Interior Features Attic Stairs Pulldown, Breakfast Bar, Built-in Features, Cable Prewire, Drop Zone, Entrance Foyer, Garden Tub, Kitchen Island, Open Floorplan, Pantry, Storage, Walk-In Closet(s), Walk-In Pantry
Heating Central
Cooling Ceiling Fan(s), Central Air
Flooring Carpet, Hardwood, Tile
Fireplaces Type Gas Log, Living Room
Fireplace true
Appliance Dishwasher, Disposal, Double Oven, Exhaust Hood, Gas Range, Microwave, Wine Refrigerator
Laundry Electric Dryer Hookup, Mud Room, Main Level, Washer Hookup
Exterior
Exterior Feature In-Ground Irrigation, Outdoor Kitchen
Garage Spaces 2.0
Fence Back Yard, Fenced
Pool Fenced, In Ground, Outdoor Pool
Community Features Dog Park, Playground, Sidewalks, Street Lights, Walking Trails
Utilities Available Cable Available, Electricity Connected, Fiber Optics, Natural Gas
Roof Type Architectural Shingle
Street Surface Concrete,Paved
Porch Covered, Front Porch, Patio
Garage true
Building
Lot Description Level
Dwelling Type Site Built
Foundation Slab
Sewer Public Sewer
Water City
Level or Stories Two
Structure Type Hardboard Siding,Stone Veneer
New Construction false
Schools
Elementary Schools Cornelius
Middle Schools Bailey
High Schools William Amos Hough
Others
HOA Name Main Street Management Group
Senior Community false
Restrictions Architectural Review
Acceptable Financing Cash, Conventional
Listing Terms Cash, Conventional
Special Listing Condition None

"My job is to find and attract mastery-based agents to the office, protect the culture, and make sure everyone is happy! "







