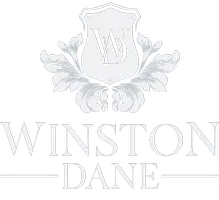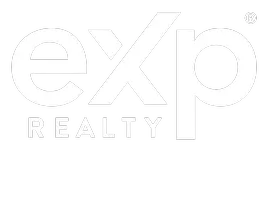$290,000
$300,000
3.3%For more information regarding the value of a property, please contact us for a free consultation.
4 Beds
3 Baths
1,765 SqFt
SOLD DATE : 09/08/2025
Key Details
Sold Price $290,000
Property Type Townhouse
Sub Type Townhouse
Listing Status Sold
Purchase Type For Sale
Square Footage 1,765 sqft
Price per Sqft $164
Subdivision Abbotts Glen
MLS Listing ID 4273410
Sold Date 09/08/25
Bedrooms 4
Full Baths 3
HOA Fees $252/mo
HOA Y/N 1
Abv Grd Liv Area 1,765
Year Built 2003
Lot Size 2,178 Sqft
Acres 0.05
Lot Dimensions 32x68x32x68
Property Sub-Type Townhouse
Property Description
Rare End-Unit Opportunity! Welcome to this spacious 4-bedroom, 3 full-bath townhome with a 1-car garage, offering the perfect blend of comfort, convenience, and potential. As an end unit, this home enjoys added privacy and natural light—something that's hard to come by!
It presents a wonderful opportunity for families, first-time home buyers, empty nesters, or anyone looking to enjoy the benefits of home ownership without the hassle of exterior maintenance. With a smart layout and generous living space, the possibilities for customization are endless.
Enjoy quick access to I-485, Uptown Charlotte, South End, local restaurants, shopping, movie theater & more. After a busy day, drive into the comfort and security of your private garage and unwind in your new home. Property is being sold AS-IS. Furniture in garage will be removed before closing.
Location
State NC
County Mecklenburg
Building/Complex Name Abbotts Glen
Zoning N2-B
Rooms
Main Level Bedrooms 1
Interior
Interior Features Cable Prewire
Heating Natural Gas
Cooling Central Air
Flooring Carpet, Vinyl
Fireplaces Type Gas Log, Great Room
Fireplace true
Appliance Dishwasher, Electric Range, Microwave
Laundry Electric Dryer Hookup, Main Level
Exterior
Garage Spaces 1.0
Utilities Available Cable Available, Electricity Connected, Natural Gas
Street Surface Concrete,Paved
Garage true
Building
Lot Description End Unit
Foundation Slab
Sewer Public Sewer
Water City
Level or Stories Two
Structure Type Vinyl
New Construction false
Schools
Elementary Schools Greenway Park
Middle Schools Mcclintock
High Schools East Mecklenburg
Others
Pets Allowed Yes
HOA Name Community Association Management
Senior Community false
Acceptable Financing Cash, Conventional
Listing Terms Cash, Conventional
Special Listing Condition None
Read Less Info
Want to know what your home might be worth? Contact us for a FREE valuation!

Our team is ready to help you sell your home for the highest possible price ASAP
© 2025 Listings courtesy of Canopy MLS as distributed by MLS GRID. All Rights Reserved.
Bought with Douglas Christen • Nestlewood Realty, LLC

"My job is to find and attract mastery-based agents to the office, protect the culture, and make sure everyone is happy! "







