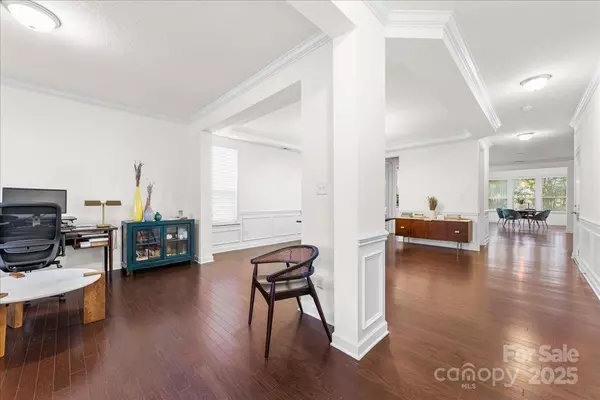
4 Beds
3 Baths
3,124 SqFt
4 Beds
3 Baths
3,124 SqFt
Open House
Sat Nov 01, 3:00pm - 5:00pm
Sun Nov 02, 2:00pm - 4:00pm
Key Details
Property Type Single Family Home
Sub Type Single Family Residence
Listing Status Coming Soon
Purchase Type For Sale
Square Footage 3,124 sqft
Price per Sqft $236
Subdivision Skybrook
MLS Listing ID 4316414
Bedrooms 4
Full Baths 2
Half Baths 1
HOA Fees $565/ann
HOA Y/N 1
Abv Grd Liv Area 3,124
Year Built 2013
Lot Size 7,840 Sqft
Acres 0.18
Property Sub-Type Single Family Residence
Property Description
Multiple versatile spaces include a front living room/ home office, dining room, and an upstairs loft— ideal for work, play, fitness, or retreat. The primary suite offers French doors, a trey ceiling, and a spa-like bath with frameless glass shower, a soaking tub, dual vanity, and granite counters.
Secondary baths are also upgraded with granite and ceramic tile. New carpet upstairs adds a fresh, inviting feel. All windows have moveable blinds.
Enjoy everyday ease with low- maintenance living! Chill on the covered front porch, or in the bright sunroom overlooking the backyard.
The Skybrook community offers resort-style amenities including a golf course and driving range, a swimming pool, a picturesque pond, wooded walking trails, a playground, Bball court, soccer field, and tennis courts. Lawn upkeep is included in HOA.
A rare blend of comfort, style, and convenience- truly ready to move in and enjoy.
Photos coming 10/30
Location
State NC
County Mecklenburg
Zoning R
Body of Water Pond
Rooms
Guest Accommodations Main Level Garage
Main Level Kitchen
Main Level Living Room
Main Level Dining Room
Main Level Breakfast
Main Level Family Room
Upper Level Primary Bedroom
Upper Level Bedroom(s)
Upper Level Bedroom(s)
Upper Level Bonus Room
Upper Level Bathroom-Full
Upper Level Bathroom-Full
Upper Level Bathroom-Full
Interior
Interior Features Attic Stairs Pulldown, Breakfast Bar, Garden Tub, Kitchen Island, Open Floorplan, Walk-In Closet(s), Walk-In Pantry
Heating Forced Air, Heat Pump
Cooling Central Air
Flooring Carpet, Wood
Fireplaces Type Family Room, Gas Log
Fireplace true
Appliance Dishwasher, Double Oven, Down Draft, Gas Range, Microwave, Refrigerator with Ice Maker, Washer/Dryer
Laundry Laundry Room, Upper Level
Exterior
Exterior Feature Lawn Maintenance
Garage Spaces 2.0
Community Features Golf, Outdoor Pool, Pond, Tennis Court(s), Walking Trails
Utilities Available Cable Available, Electricity Connected, Natural Gas
Roof Type Architectural Shingle
Street Surface Concrete,Paved
Porch Covered, Front Porch, Rear Porch
Garage true
Building
Lot Description Green Area
Dwelling Type Site Built
Foundation Slab
Sewer Public Sewer
Water City
Level or Stories Two
Structure Type Stone,Vinyl
New Construction false
Schools
Elementary Schools Blythe
Middle Schools Francis Bradley
High Schools North Mecklenburg
Others
HOA Name Skybrook HOA
Senior Community false
Restrictions No Restrictions
Acceptable Financing Cash, Conventional, FHA
Listing Terms Cash, Conventional, FHA
Special Listing Condition None

"My job is to find and attract mastery-based agents to the office, protect the culture, and make sure everyone is happy! "






 };
};